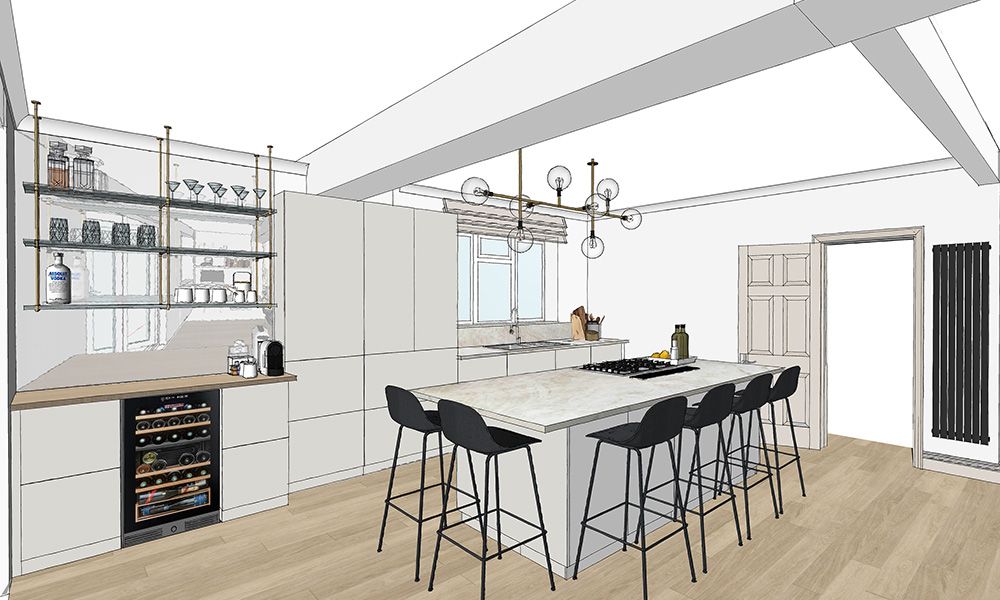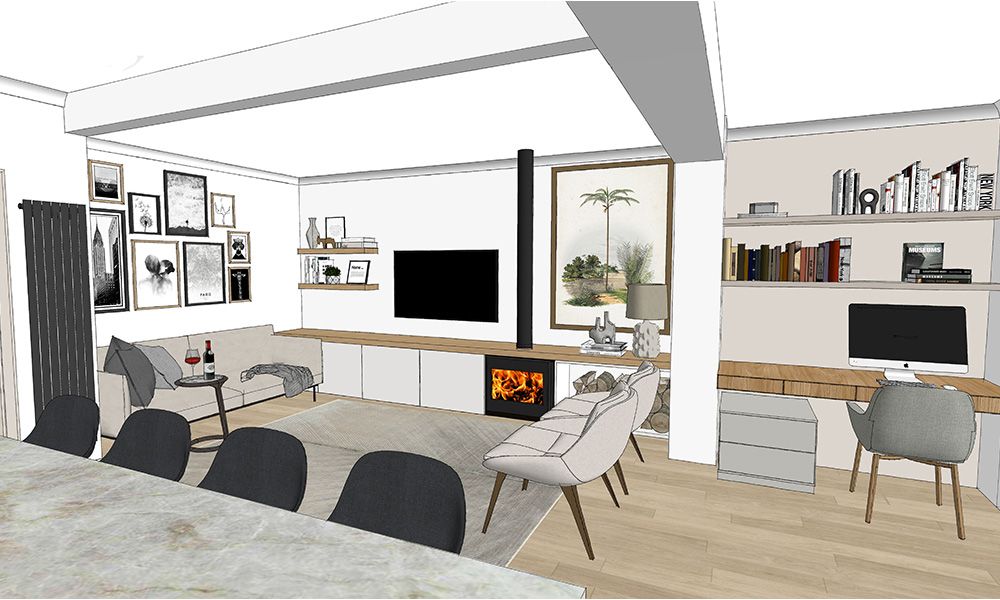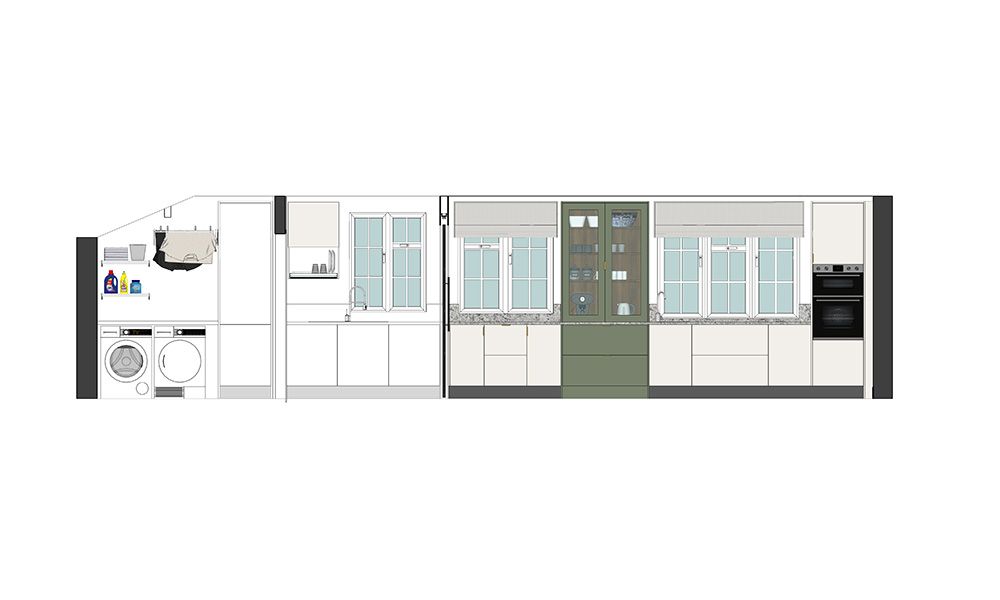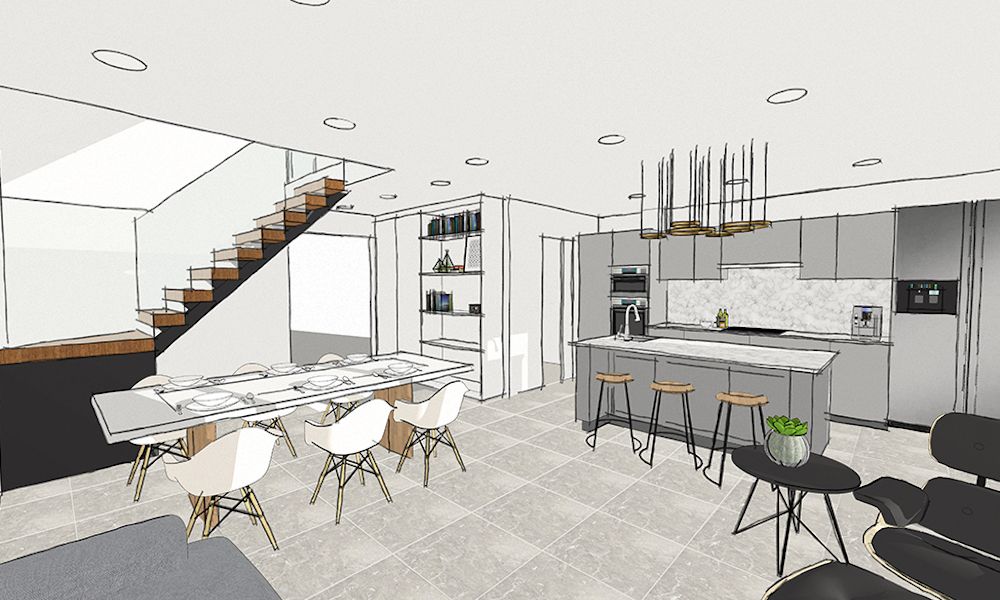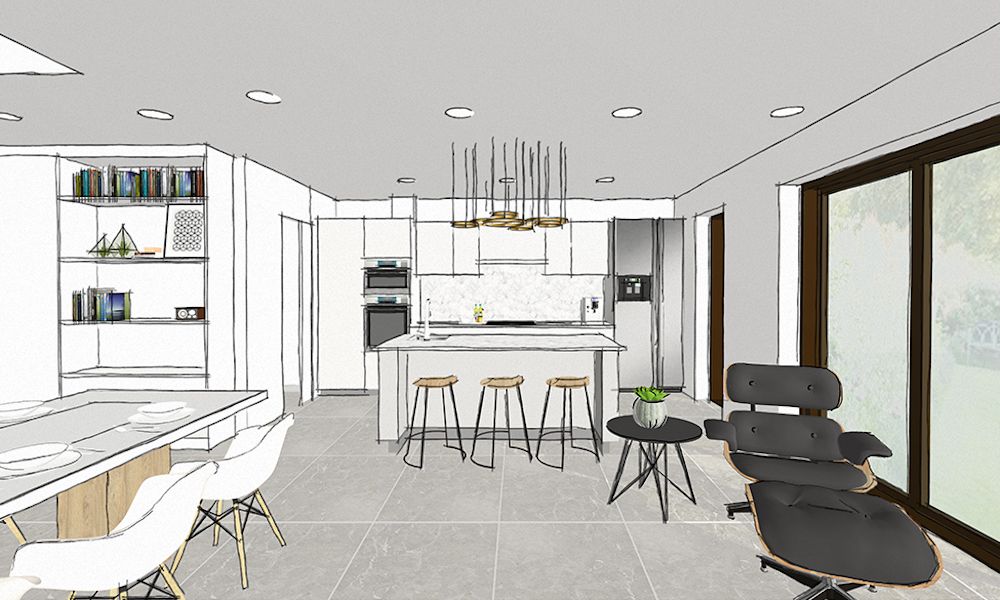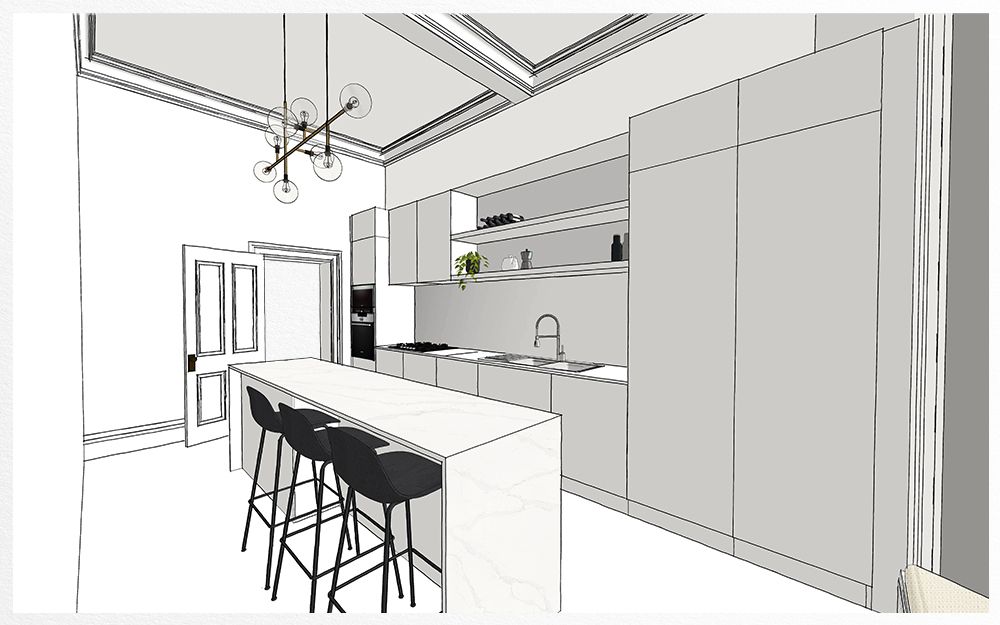what we do
your space in expert hands
The creative team at blank canvas prides itself on providing a service tailored to your project’s needs. We bring a wealth of experience to the table when it comes to interior design and interior architecture, we understand and can guide you through the rules and regulations regarding property development, extensions, home improvement, and more. We have a wide network of suppliers and recommended contractors and can help you source furniture, finishes, fittings, and more. We can also manage your entire project from start to finish.
Most importantly, we work with you, not just for you, reinforcing your creative ownership of the project while bringing the home you’ve always dreamed of to life.
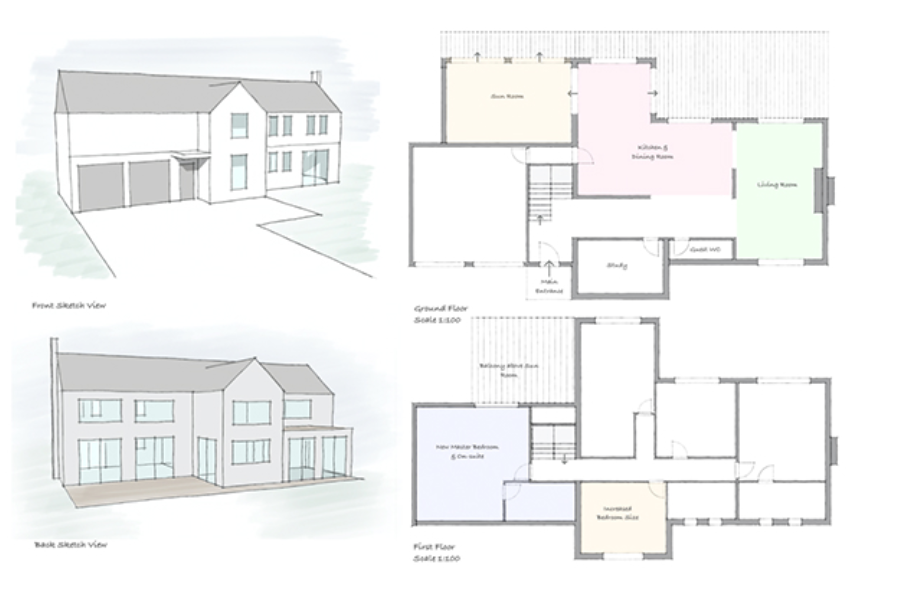
 research
research
consultation: we get to know you, your budget, your dreams, and your space. You get to know us, discuss our service and our fees, and decide whether we’re the right people for your project.
brief: we create a strategic brief for your project, identifying the key criteria and areas that we need to address. The brief might include how we will approach the project, what the project’s timeline is, and more.
measured survey: next, we either undertake a full professional measured survey or take necessary site measurements for your project so we can draw up the space. This is a vital part of the process, as accurate design and costing is dependent on accurate measurements.
feasibility study: finally, we collate all the research above and use it to create a quick sketch of what’s possible with the space in question. This is especially important if you’re in the process of buying a home and want a clear indication of what can be done with it.
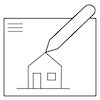 design
design
concept: we provide personalised design direction, collating creative references and synthesising them into a presentation which establishes the overall concept of the project. This is where we discover and develop your personal style, engaging with you to ensure it remains authentic.
design development: once we’re all on the same page regarding style, we use your design direction to develop the detail of each area of your home, taking elements like sourcing, specification, structure, and feasibility into account. This stage of the project is where we use our expertise to blend your personal aesthetic with practical considerations like structural changes, services, lighting, furniture layout, colour schemes, internal joinery, and more. We’ll then produce floor plans and interior room elevations to demonstrate how your space will work.
approval: with the design specifications finished and provided to you, we will create a cost analysis of all the various elements required to help with early-stage budget planning. Once you are happy with your designs, timelines, and budget, you can sign them off and provide client approval before we move on to the next phase of the project.
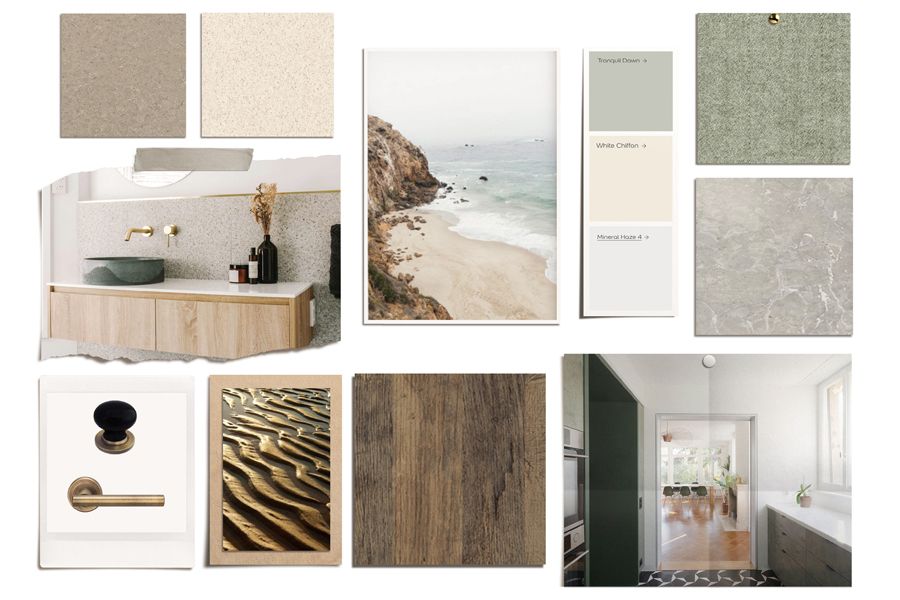
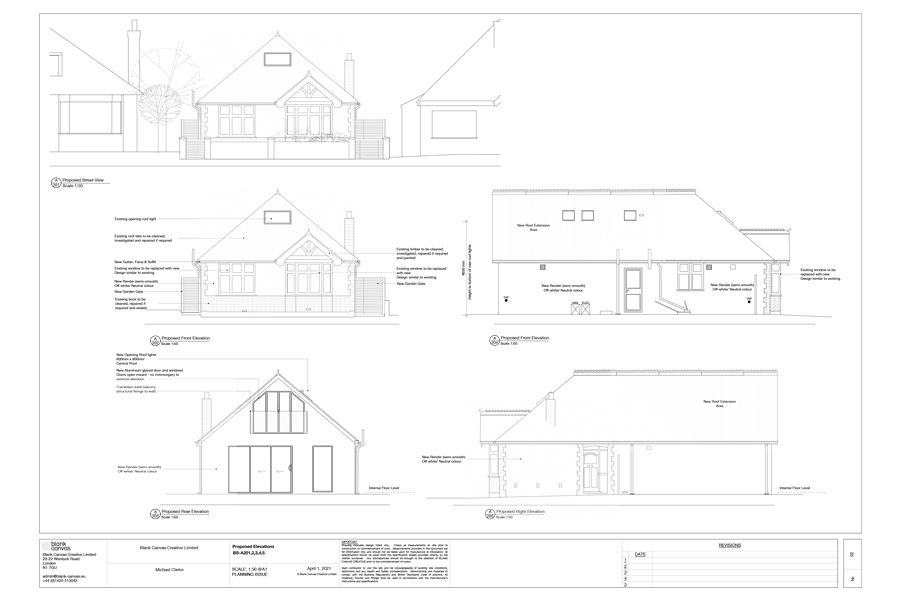
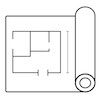 creation
creation
budget cost: at this point, we will be in a position to produce a complete budget cost, clearly outlining how and where your money will be spent in order to bring your vision to life.
construction details: we can develop your architectural and construction requirements, ensuring you obtain all the correct permissions for your project, such as planning permission, building regulation approval, and conservation areas planning permission.
procurement: we will use our trusted network of professionals to find and contract everything needed to complete your project. This includes builders, architects, electrical engineers, structural engineers, suppliers, and more. We pride ourselves on the quality of the services and materials we source for our clients, so you can rest assured that your project will benefit from using the best resources available.
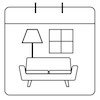 management
management
If you choose to use our full implementation service, we will project manage the entire process, making sure it remains true to the designs you have signed off on. Our many years of experience and broad expertise across multiple industries should reassure you that your project is in safe hands. Our goal at this stage is to make sure your home lives up to your expectations, as well as our own high standards.
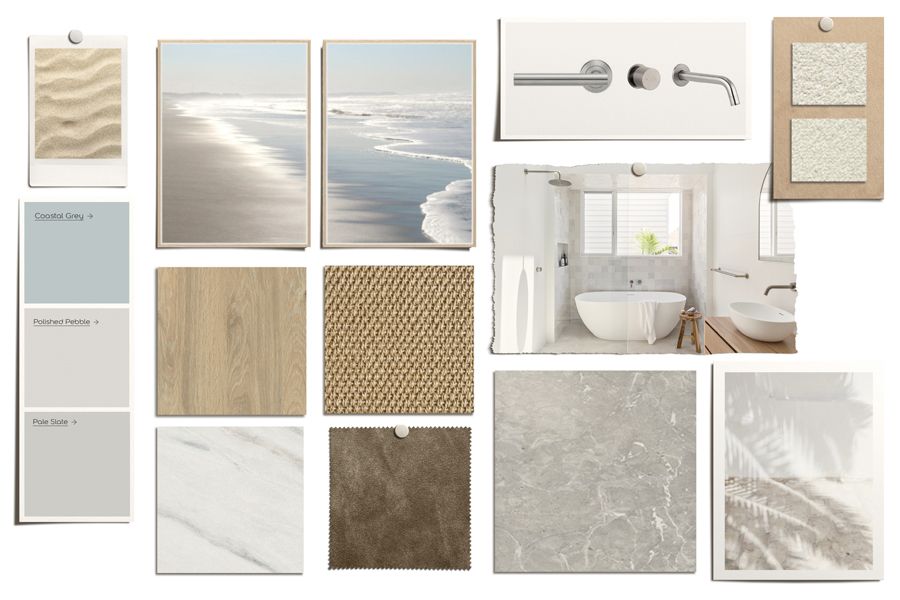
choosing a service that's right for you
At blank canvas, we want picking the right service to be as easy as possible. That’s why we have created three carefully designed service packages. Just pick the package that’s right for you.
